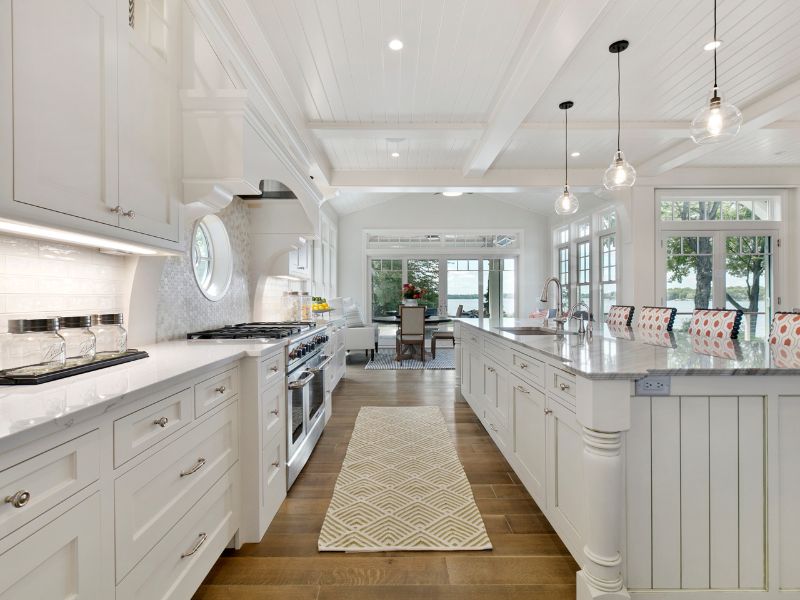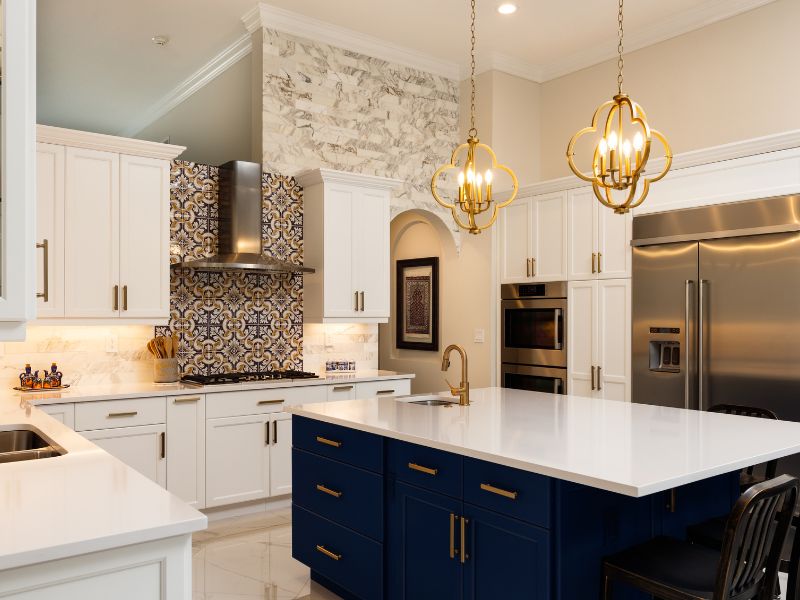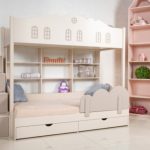If you’ve seen a block kitchen and you’ve fallen in love with it, then, you’re in for a treat. Whether you are in the process of building a new kitchen or renovating your old one, you’d be surprised to learn that there are lots of kitchen layout ideas out there perfect for your budget and space.
Table of Contents
Galley Kitchens
Would you like to use your available space efficiently? Why not try a galley kitchen, then? The galley kitchen layout arranges the appliances and tops on parallel walls featuring a walkway opening on both ends into other rooms.
Galley kitchens get rid of the space that is often put to waste with the awkward corner cupboards. To make the work triangle more efficient, you can try putting the stove, sink, and dishwasher on a similar wall with your fridge and extra counter space on the other wall.
Galley kitchens must have a generous and clear walkway. See to it that there is a minimum space of four feet between the appliances and cabinets on both walls. You have to be extra careful to make room for open fridge, oven, and cabinet doors whenever possible. This is because these can block
Island Kitchens
Island kitchens are the perfect choice for those who want their kitchen to have enough counter and storage space. Suitable for roomy kitchens, this particular layout is often arranged in U-shape with the center of the kitchen featuring a freestanding section of counter space, which is called an island.
Kitchen islands are perfect if you need to add storage and counter space. Many islands feature base cabinets on one side for storing your kitchen islands. It’s also common for islands to have extended countertops that make room for seating. You can turn it into a lovely space for casual dining with just some stools added.
Aside from having a kitchen sink installed against a wall, some homeowners prefer fitting their island with a sink. You can also install a flat stovetop on your island for a lovely cooking station.
It doesn’t matter if you plan to use your island as a cooking zone, a prep zone, or a washing zone because this particular island lets you easily develop an efficient working triangle. Just see to it that there is a minimum clearance of 3 feet on the different sides of the island to avoid inefficient traffic flow and crowding.
Island kitchens are the perfect layout if you love to socialize and entertain guests. This might even be the best layout you should try if you always invite your friends over to your house or you have a big family.
L-Shaped Kitchens
L-shaped kitchens, as their name suggests, are arranged in L-shape, with the appliances and cabinets fitted along two rather than three walls.
This particular layout is ideal to maximize efficiency with your work triangle. Since the working stations are installed on only two walls, it just takes several steps to move between them.
Since these kitchens are often tucked into the corners where the walls meet an angle of 90 degrees, they feature two open ends to allow easy exits and entrances. It is an ideal option if you often entertain guests or you have a busy family.
These days, open-plan living has become a trendy homestyle, and an L-shaped kitchen fits perfectly in this particular concept. These kitchens naturally open into the rest of the rooms because these are arranged along just two walls. Ideally, your kitchen opens into either your living room or dining room.
Peninsula Kitchens
Peninsula kitchens are well-loved thanks to their functional properties that are similar to those of island kitchens. The only difference is that this layout is more suitable for smaller kitchens.
Similar to island kitchens, peninsula kitchens have an extra worktop attached to the wall rather than standing in the center of the kitchen. It helps save space since you no longer require a clearance of 3 feet on one end.
While peninsula kitchens form a U-shape, they are still different from U-shaped kitchens because of the completely open third side accessible from all three sides. One part of the peninsula piece usually opens into a different room.
Peninsula worktops typically feature base cabinets for additional storage. You can also extend the other side of the countertop to make room for stools perfect for casual seating just like an island.
One Wall or Single-Wall Kitchens
The appliances and counter space are arranged against one wall in a single line in single-wall kitchens, sometimes called one-wall or single-run kitchens. This particular arrangement is ideal for smaller spaces where it’s not practical to use other layouts.
Ideally, there is counter space on both sides of every major appliance. Since minimal counter space is required besides the fridge, it’s usually fitted at the row’s end in single-wall kitchens. However, see to it that the door of your fridge opens away from your wall.
The amount of required storage is the most critical consideration you have to consider with this particular layout. With just a single wall for installing the cabinets, you can unleash your creativity when it comes to storing your food and kitchen items. Consider floor-to-ceiling vertical install cabinets to harness the full potential of your wall space.
U-Shaped Kitchens
U-shaped kitchens are arranged exactly as their name sounds. Appliances and cabinets are arranged and installed along three different walls to form a U-shape with one end open. This layout features big spaces with enough room to cater to the needs of bigger families.
This layout has enough kitchen storage and counter space, which makes it easier for the whole family to come and help prepare different stages of the meal at the same time. This is also among the easiest layouts to create a more efficient work triangle.
Most U-shaped kitchens right now are closed to separate your dining room from your kitchen’s clutter. It also defines your existing space for entertaining and eating. Some homeowners love adding an island to their U-shaped kitchen if the space is large enough although it might interrupt the kitchen flow.
Posts from the same category:
- Choosing the right bed size
- Choosing the proper bed height
- Trusted Experts for all your HVAC Needs in Monroe Michigan
- Why Get a New Air Conditioning Installation?
- How To Create The Look You want With French Style Furniture
- California-Specific Water Saving Washers
- Buying a New Bed after You’re Married







